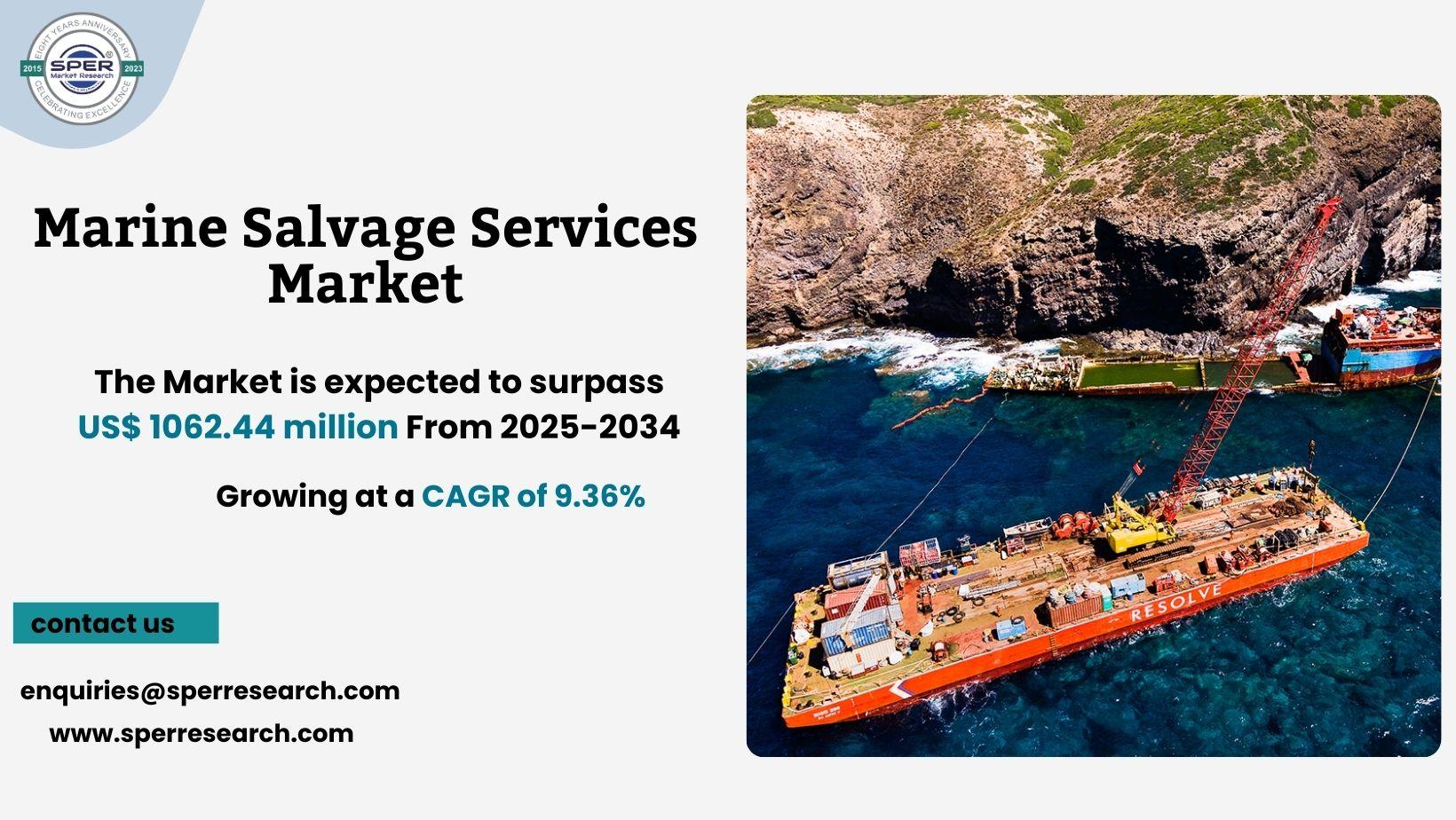Visualizing Cut and Fill Calculations: Elevation Maps vs. 3D Models

Cut and Fill Calculations in Elevation Maps vs. 3D Models
In the realm of Golf Course Design Drawings and land development, one process stands as a cornerstone of efficient planning: cut and fill calculations. Whether designing a new hole on a championship course or regrading existing terrain for better water management, visualizing earthwork accurately can make or break a project. Today, however, 3D modeling is redefining precision and clarity in this process.
This blog dives into how both elevation maps and 3D models aid in visualizing cut and fill operations, particularly within the context of Golf Course Drawings, grading plans, and CAD services, while also touching on how these visual tools impact planning components like Golf Course Master Plans and Irrigation Plan Drawing.
Understanding Cut and Fill Calculations
Cut And Fill Calculations refer to the volume of earth that needs to be removed (cut) or added (fill) to achieve a desired grade or terrain level. This is essential in creating level tees, fairways, greens, or cart paths in Golf Course 3D Model. These calculations not only influence construction costs but also determine slope stability, drainage behavior, and environmental sustainability.
In a typical Golf Course Master Plan, cut and fill operations are essential from both design and ecological perspectives. Miscalculations can lead to waterlogging, soil erosion, or even a poor playing experience.
The Role of Elevation Maps
What Are Elevation Maps?
Elevation maps are 2D representations of land surfaces, where contour lines indicate elevation changes.
Benefits of Using Elevation Maps
-
Simplicity: Easy to produce using topographical surveys.
-
Familiarity: Landscape architects and civil engineers have long used elevation maps for quick overviews.
-
Cost-Effective: Requires minimal computational resources and tools.
Limitations of Elevation Maps
Despite their usefulness, elevation maps are static and can be misleading without the right interpretation. Estimating complex terrain features or volumetric changes requires expertise. Errors in reading contour intervals can lead to misjudged Cut And Fill Calculations, especially when analyzing subtle elevation differences on fairways or bunkers.
Moreover, integrating Irrigation Plan Drawing or underground pipe layouts into 2D elevation maps can become a cluttered and less intuitive experience for planners.
Introducing 3D Models into Earthwork Analysis
What Is a Golf Course 3D Model?
A Golf Course 3D Model digitally replicates the topography, vegetation, water features, bunkers, and man-made elements using advanced Cad Service. These models are created using data from drones, LiDAR scans, and digital elevation models (DEMs).
How 3D Models Enhance Cut and Fill Visualization
-
Volumetric Accuracy: 3D modeling allows precise measurement of soil displacement in real-time.
-
Scenario Testing: Evaluate multiple grading strategies and instantly compare the resulting earthwork volumes.
For example, when revising a Golf Course Master Plan, a 3D model allows designers to simulate terrain reshaping and immediately visualize how it impacts cart paths, greens, and water drainage.
Key Software Used
Modern CAD services like AutoCAD Civil 3D, SketchUp, and Rhino, integrated with GIS or BIM systems, provide automated Cut And Fill Calculations based on proposed grading changes.
Golf Course Design: Real-World Applications
Planning with 3D in Mind
In modern Golf Course Design Drawings, especially for resorts or championship venues, 3D modeling is rapidly becoming the standard. Architects use these models not only for earthwork estimation but also to visualize sunlight angles, irrigation flow (linked to Irrigation Plan Drawing), and stormwater runoff.
For instance, adjusting the slope of a green in a 3D environment ensures that both surface drainage and playability are optimized, tasks that are cumbersome in 2D elevation maps.
Enhancing Stakeholder Communication
A Golf Course 3D Model helps stakeholders understand terrain transformation intuitively, without needing to decipher topographic lines.
CAD Services and Cut & Fill Optimization
Professional Cad Service play a pivotal role in producing accurate Grading Plan and cut and fill calculations. These services combine GIS data, topographic surveys, and terrain modeling to develop build-ready documents.
When creating Golf Course Drawings, integrating data from Irrigation Plan Drawings and topographical surveys into a 3D model ensures fewer surprises during construction, reduced costs, and better environmental compliance.
Irrigation Planning in 3D Terrain
Designing Irrigation Plan Drawing is more efficient in a 3D environment. Designers can visualize water flow relative to elevation and slope, ensuring that sprinkler systems are neither overworked nor poorly positioned. Without accounting for elevation differences between water sources and emitters, an irrigation system might underperform or fail. A Golf Course 3D Model prevents these issues with predictive simulations.
Future Outlook: Elevation Maps Will Evolve, Not Disappear
While 3D modeling is transforming how we visualize cut and fill operations, elevation maps still have a place, especially in early-stage planning and when sharing quick overviews with teams. Many modern CAD services extract elevation maps from 3D models for documentation purposes.
The fusion of both—2D for conceptual work and 3D for detailed execution—is the most efficient workflow today. As software becomes more accessible and powerful, we can expect even novice users to incorporate Golf Course Master Plan, Grading Plan, and cut and fill calculations into interactive 3D presentations.
Conclusion
While elevation maps have long been the industry standard, 3D models now offer an enhanced level of visualization, accuracy, and integration across the planning spectrum.
From Golf Course Drawings to grading plans, from Irrigation Plan Drawing to Golf Course Master Plans, using the right visual tool at the right stage of the project can save money, time, and resources.
By combining traditional mapping with cutting-edge Cad Service, golf course architects and planners are better equipped than ever to deliver visually stunning, environmentally responsible, and precisely graded landscapes.






